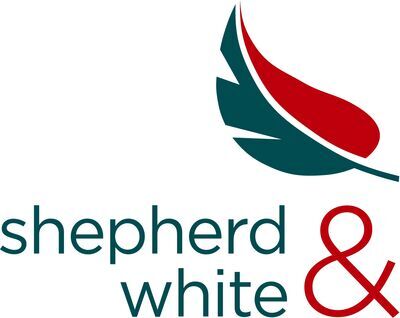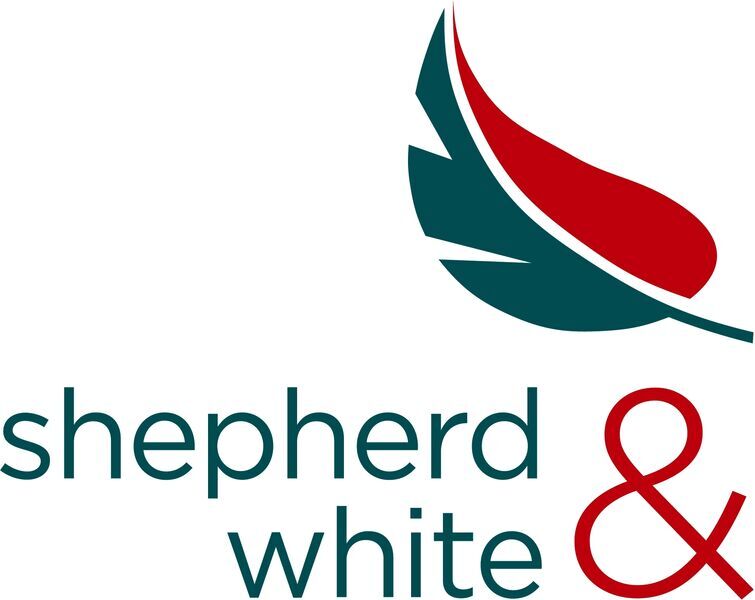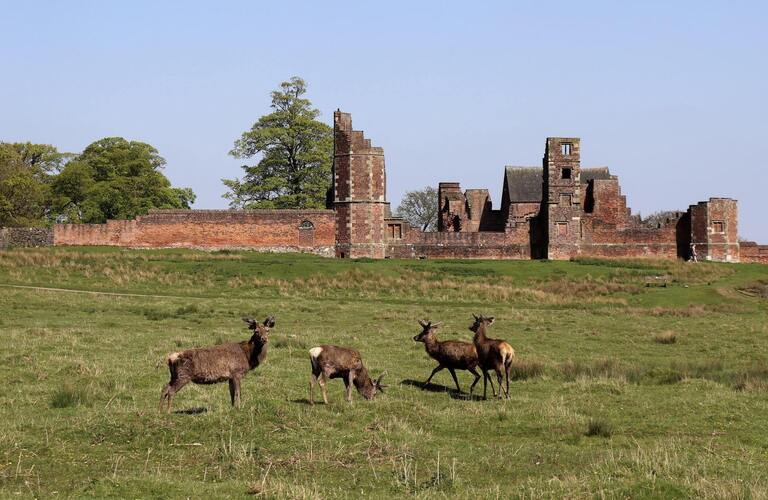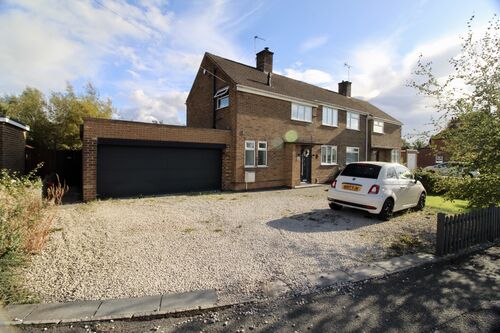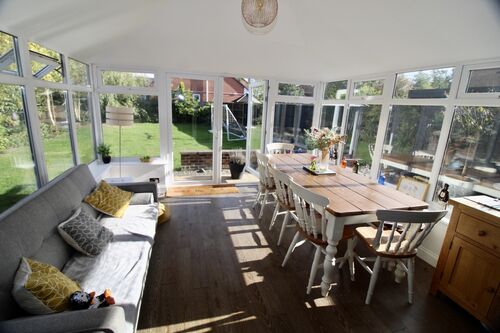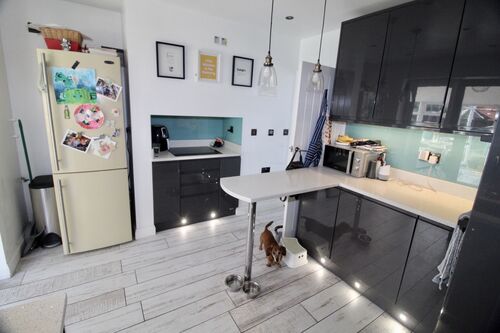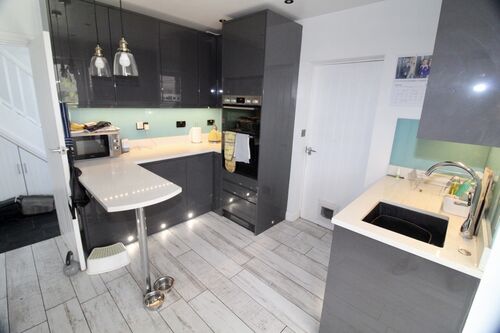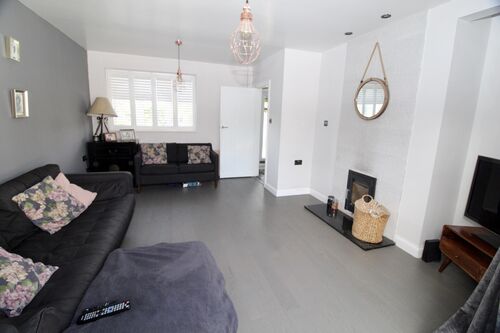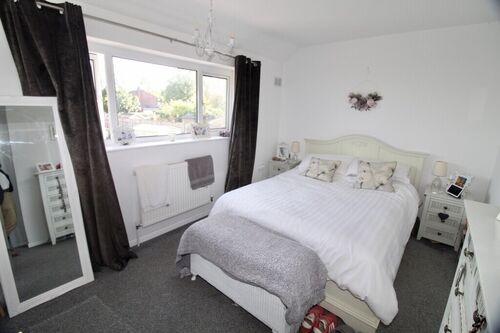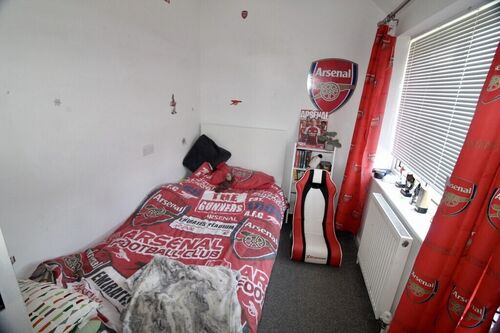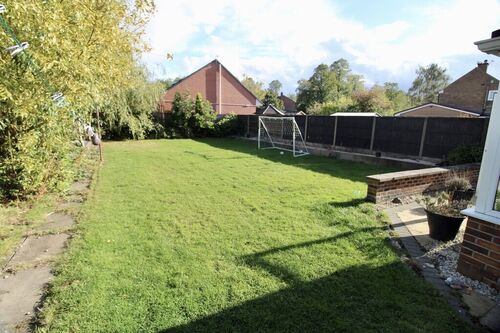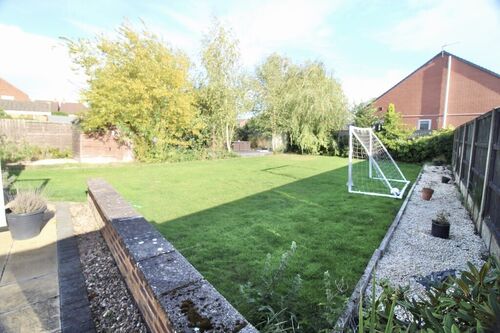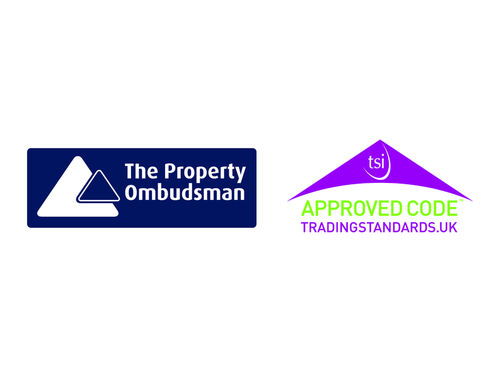Tamworth Road, Ashby-de-la-Zouch
- Tamworth Road, Ashby-de-la-Zouch
£ 299,950
Ashby-de-la-Zouch
3 Bedrooms
1 Bathroom
Semi-Detached
LE65 2PX
24-09-2025
Description
Step into this beautifully presented three-bedroom home, where modern style meets comfortable family living. Enjoy a contemporary kitchen, a spacious through lounge, and a light-filled garden room that opens onto a sunny rear garden-perfect for relaxing or entertaining. Complete with a sleek family bathroom, double garage, and ample parking, this home offers both space and convenience, making it the ideal choice for family life.
A STUNNING FAMILY HOME IN A PRIME LOCATION
Set just a short walk from Willesley Primary School, this beautifully presented home offers modern family living with a sunny rear garden, double garage, and ample off-road parking.
The ground floor features a welcoming hallway with underfloor heating, a stylish guest cloakroom, and a spacious through lounge with log burner and French doors to the garden. The sleek kitchen boasts dark grey units, quartz countertops, Bosch appliances, and a breakfast bar, flowing seamlessly into a bright garden room with additional French doors to the patio.
Upstairs, two generous double bedrooms with built-in wardrobes overlook the rear garden, alongside a well-proportioned single bedroom and a modern family bathroom with spa bath and underfloor heating.
Externally, the large lawned garden is perfect for children and pets, while the double garage with electric door provides direct access to the kitchen. A truly ideal family home in a sought-after location.
HALLWAY
CLOAKROOM
LIVING ROOM
15' 9" x 12' 6" (4.82m x 3.83m)
FITTED KITCHEN
10' 4" x 9' 8" (3.16m x 2.96m)
CONSERVATORY
12' 1" x 11' 5" (3.69m x 3.50m)
BEDROOM ONE
10' 8" x 10' 5" (3.26m x 3.18m)
BEDROOM TWO
12' 4" x 9' 1" (3.76m x 2.77m)
BEDROOM THREE
10' 6" x 6' 4" (3.21m x 1.94m)
BATHROOM
OUTSIDE
Ample car standing leading to a double garage
GARAGE
17' 2" x 15' 11" (5.25m x 4.87m)
NOTES
Measurements
Please note that room sizes are quoted in metres to the nearest tenth of a metre measured from wall to wall. The imperial equivalent is included as an approximate guide for applicants not fully conversant with the metric system. Room measurements are included as a guide to room sizes and are not intended to be used when ordering carpets or flooring.
Photographs
Photographs are reproduced for general information and it must not be inferred that any item is included for sale with the property.
Tenure
Freehold – Shepherd & White recommends that purchasers satisfy themselves as to the tenure of this property and we recommend they consult a legal representative such as a solicitor appointed in their purchase.
Consumer Protection Legislation - These sales details have been written to conform to Consumer Protection Legislation. Whilst we endeavour to make our sales details accurate and reliable, if there is any point of particular importance to you, please contact the office and we will check the information for you, particularly if contemplating travelling some distance to view. Measurements are given in good faith and whilst believed to be accurate these should be checked by the purchaser for verification.
Anti Money Laundering - Under the Protecting Against Money Laundering and Proceeds of Crime Act 2002 all prospective purchasers proceeding with a purchase will be asked to provide us with photographic I.D. (e.g. Passport, driving licence etc) and proof of address (e.g. Current utility bill, bank statement, council tax demand). This information will be required before solicitors are instructed on a sale or purchase.
COUNCIL TAX
Band C
North West Leicestershire District Council
Brochures
Sorry, we do not have any brochure files at this time.
